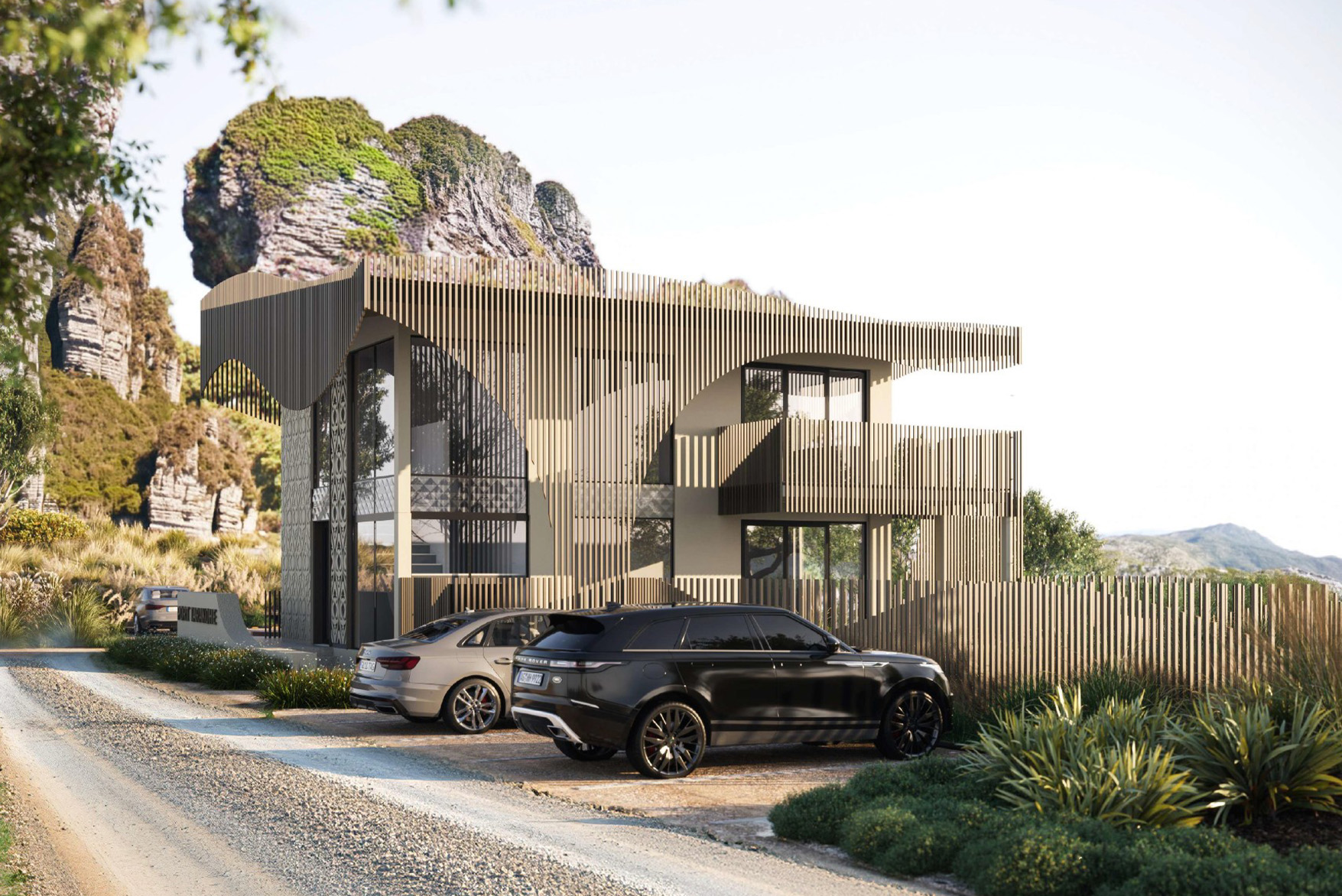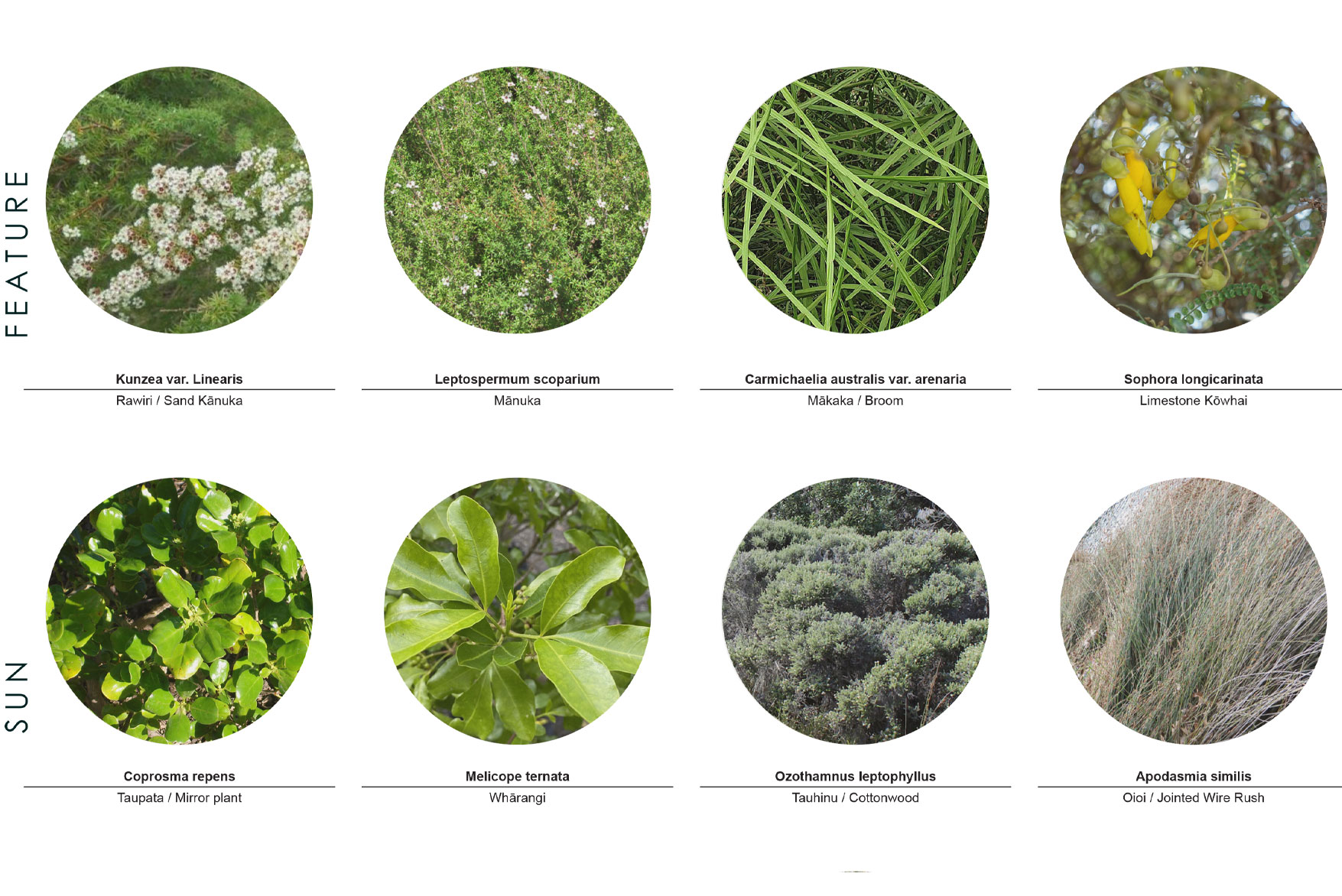Thoughtfully integrated landscape design that reflects Tarakohe’s unique coastal ecology while supporting the needs of a growing port community.
"Tarakohe" can be translated as a place to chat and share stories; another interpretation is thorny shrub, referring to the plants that once grew abundantly among the local limestone outcrops. The planting mixes for the site were inspired by the surrounding Golden Bay Limestone Ecosystem and the distinctive character of the limestone landscape.
Boffa Miskell developed landscape documentation and provided Landscape Architectural services for the proposed Marina Amenities Building. The design, planting framework, and material selection pay homage to the existing planting communities and coastal setting.


