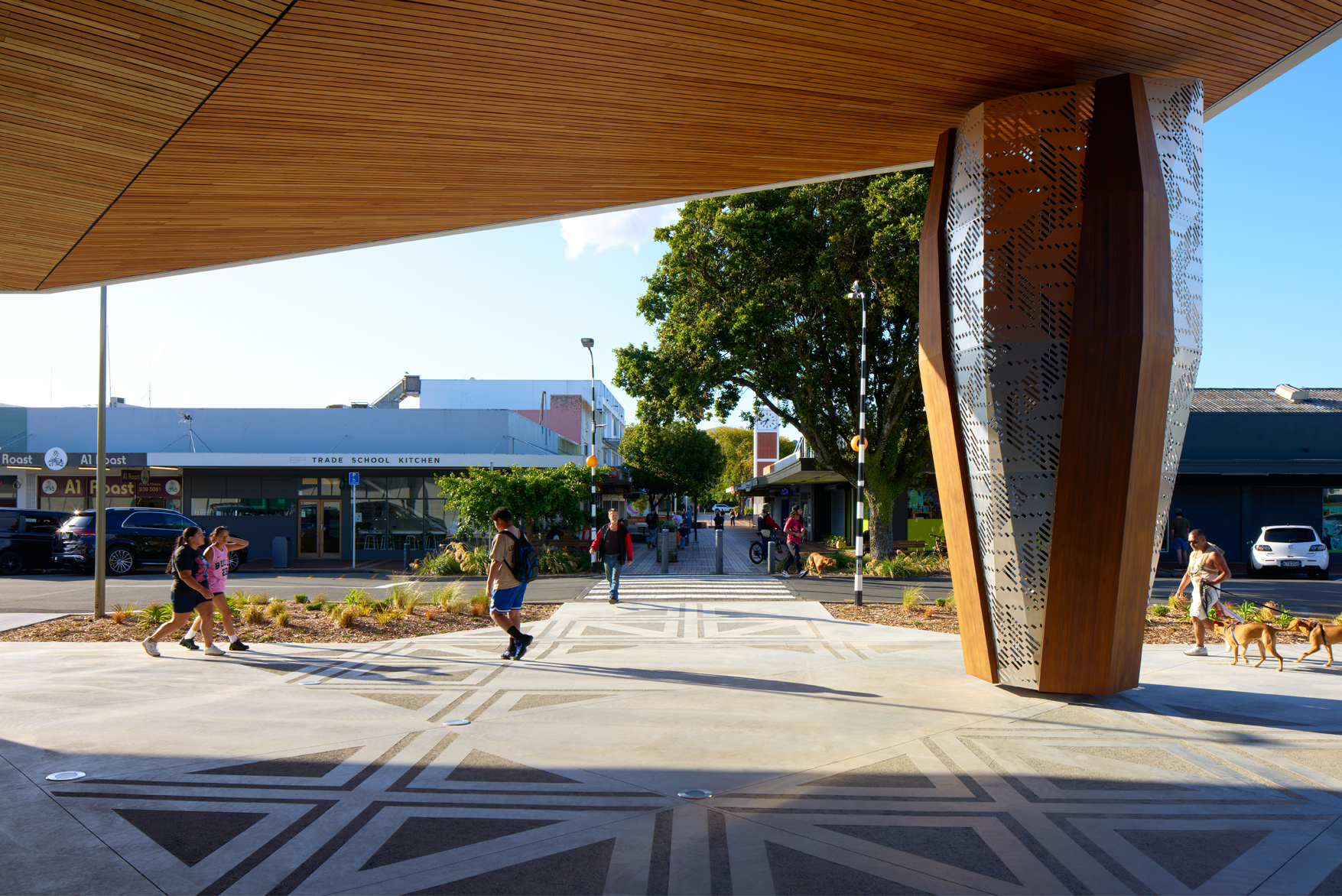The pool complex is centrally located within the Naenae community on a reserve and needed to recognise and interface with the activities associated with local business, civic activities, and residential amenity.
A generous entry space welcomes visitors into the facility, functioning as a social hub where people can wait for others, eat, and socialise before or after using the pool. The space is accommodating enough for large groups, whanau, and individuals. Thoughtful landscaping helps tie in existing site features, such as the adjacent basketball court, into the overall design, enhancing the sense of connection across the reserve.




