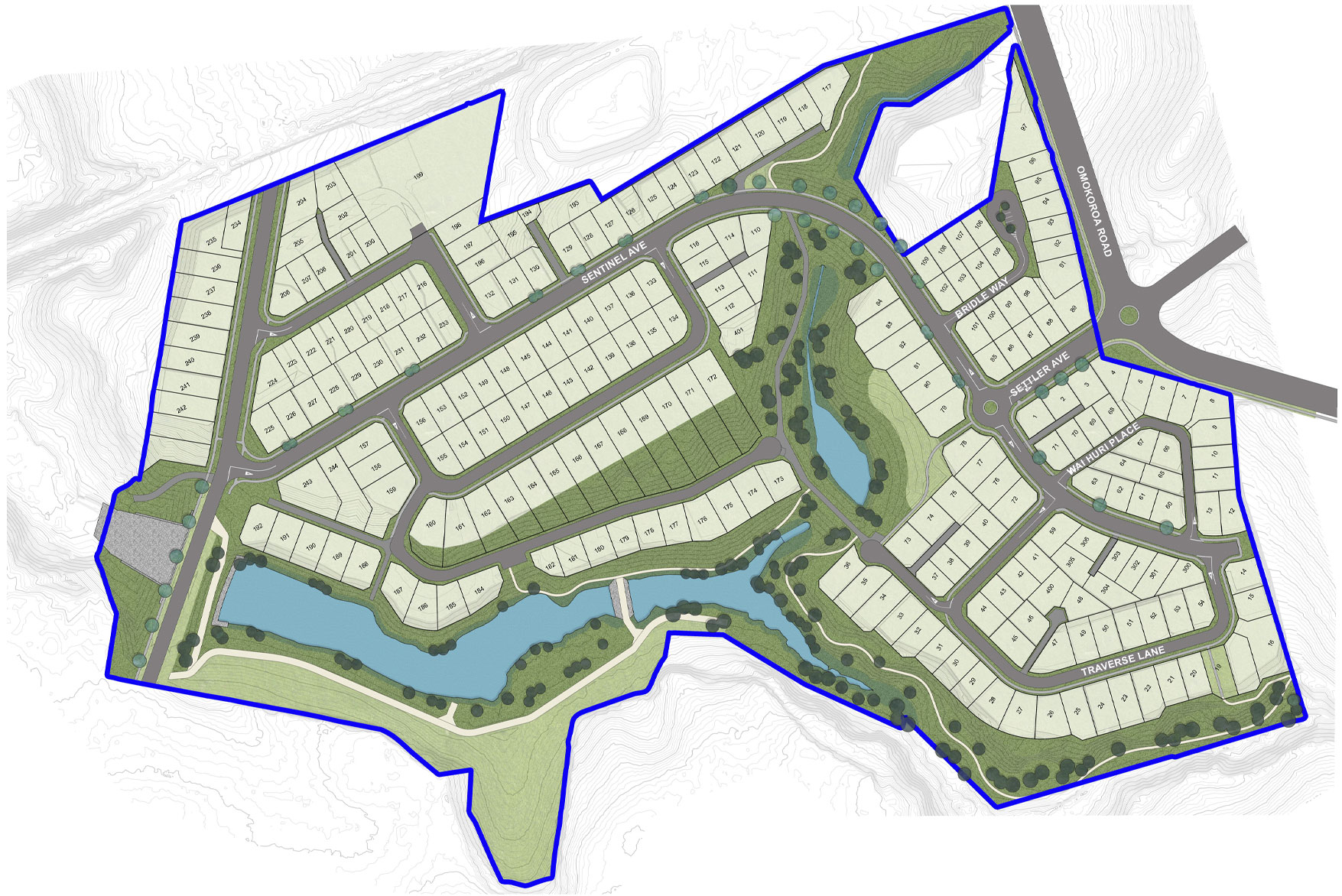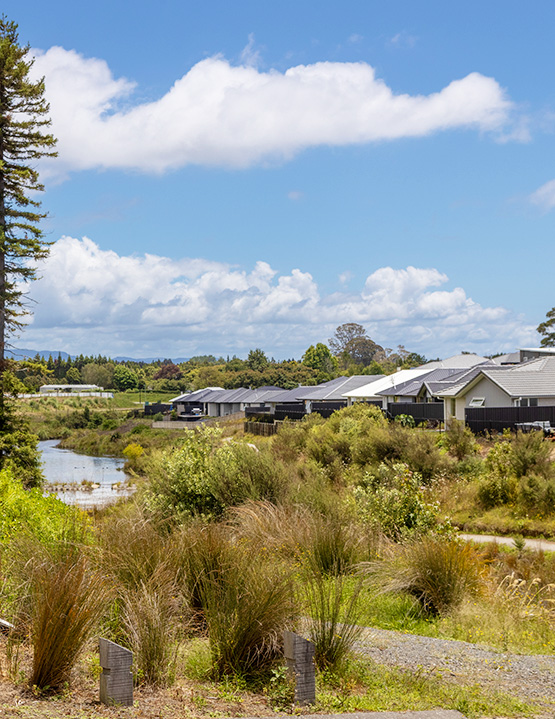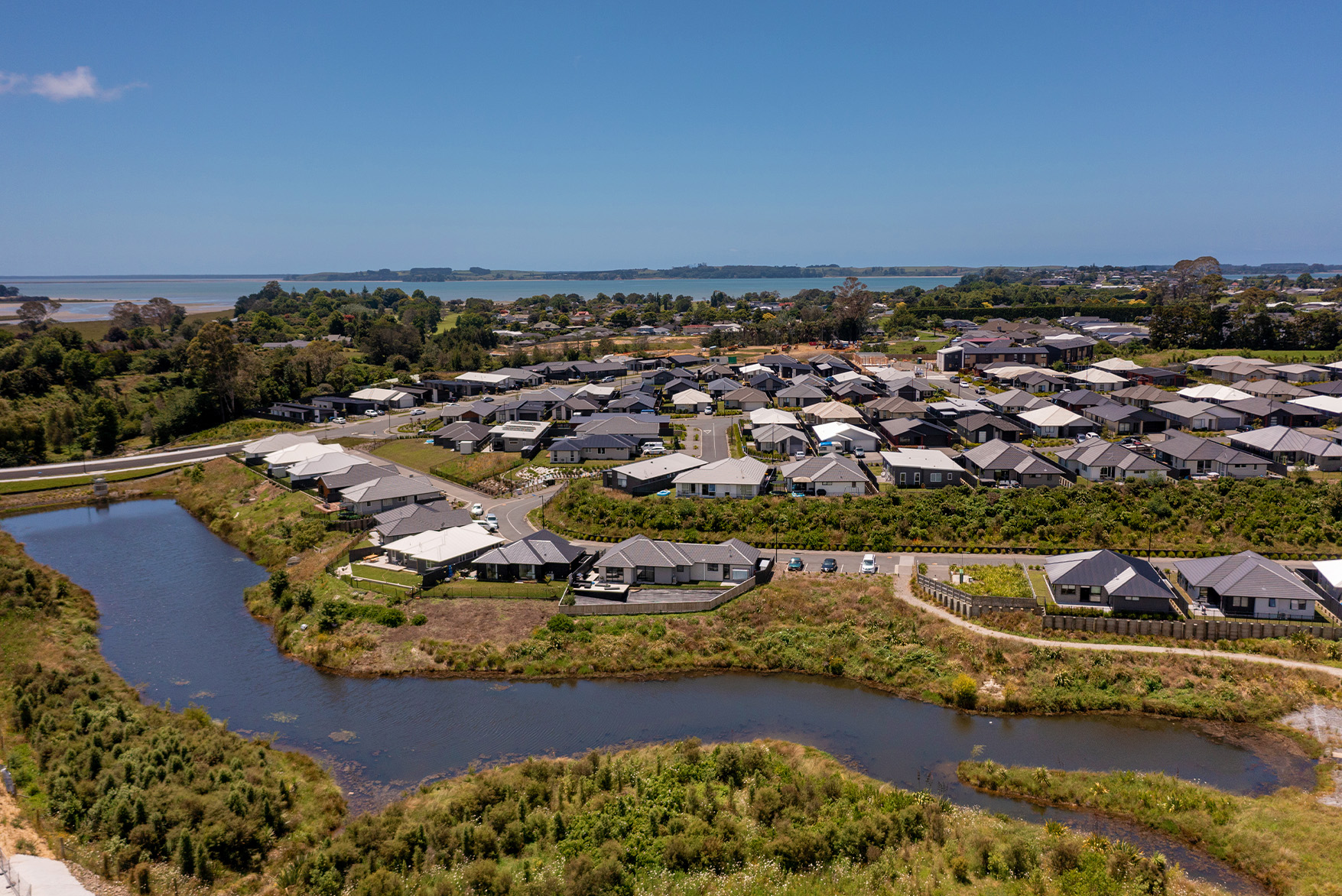Boffa Miskell provided the initial Urban Design and Masterplanning for the subdivision layout, and planning for consent. The overall design of the development seamlessly integrates into the landscape, ensures viewshafts to the Kaimais are retained, and allows for a higher-than-normal density on a complex site, without compromising on livability and amenity.
Early collaboration with local hapu Pirirakau was an important aspect of the process to acknowledge and reflect the cultural identity of the area.
Once consented, Boffa Miskell led the detailed design of streetscape and gully reserves (including entrance features); provided stormwater management and low-impact design support to the project engineers; and contract administration of the planting works.
In this medium-density development, linkages to the seven hectares of shared open space were a prime consideration. This provides the community with recreational, social, and environmental opportunities. To achieve this, the team worked closely with Council to maximise the opportunities adjoining the newly constructed stormwater attenuation ponds. The collaborative approach of restoration planting and network of Reserve Walkways provided connection links throughout the development and to key community nodes.
The layout of Kaimai Views did not allow for wide tree-lined streets. Boffa Miskell developed all the adjoining gully areas with restorative planting. The berms were also fully planted with mixes of hardy, attractive, low-growing species to provide colour, ambience and ecological connection.
The use of timber features at the entrance, roundabouts and Reserve connections with the internal roading act as wayfinding and placemaking elements and hint to the nearby railway line and post-colonial history. Houses predominantly use dark natural colours on the exterior, consistent with the impressive Kaimai Ranges backdrop to the west.
The development of connections between lake systems and public spaces will enable ribbons of biodiverse habitat to naturally integrate with the neighbourhood, supporting positive recreational and social effects.





