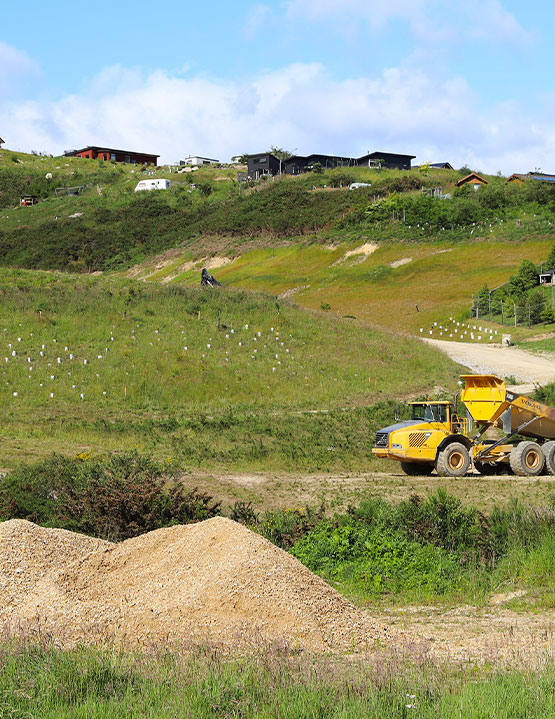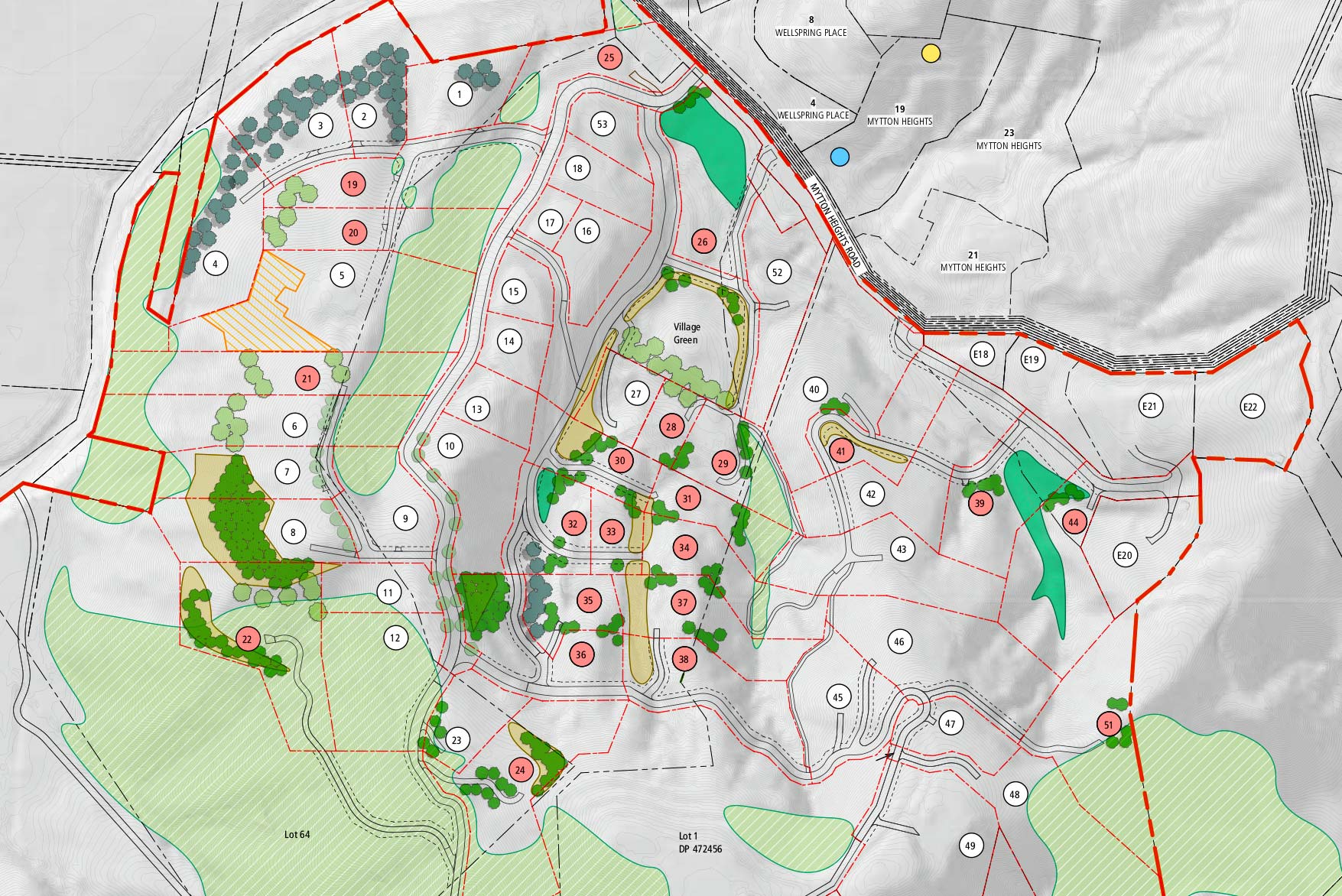The client wanted to create a rural residential community that is sympathetic to the local rural character while allowing individual lot owners to have flexibility in development. Density was greater than the rural residential density provisions, requiring controls to ensure that a rural lifestyle character was maintained.
Challenges due to topography, gullies and ridgelines meant careful consideration of the lot sizes, locations and roads needed to be undertaken to minimise earthworks as far as practical. Consequently, a variety of lot sizes, more aligned with the site constraints rather than minimum and maximum lot sizes, were proposed.
Boffa Miskell landscape planners undertook a landscape character and visual assessment of the site and its surrounds to assess the feasibility and appropriateness of the development against the Tasman Resource Management plan. Alongside this, a landscape masterplan was developed with planting mitigation recommendations informed by the conclusions and recommendations from the assessment.
The residential density is balanced through design features including shared open spaces with a village green, walking and cycling trails, and community gardens and fruit trees. There is a strong emphasis on offering alternative transport opportunities and good sustainable practices through building design, pedestrian and cycle networks, shared woodlots and gardens, and recycling stations, which contribute to the quality of the community. Boffa Miskell continues to work on this project at an advisory level to ensure the outcomes of the subdivision and consent are met.

