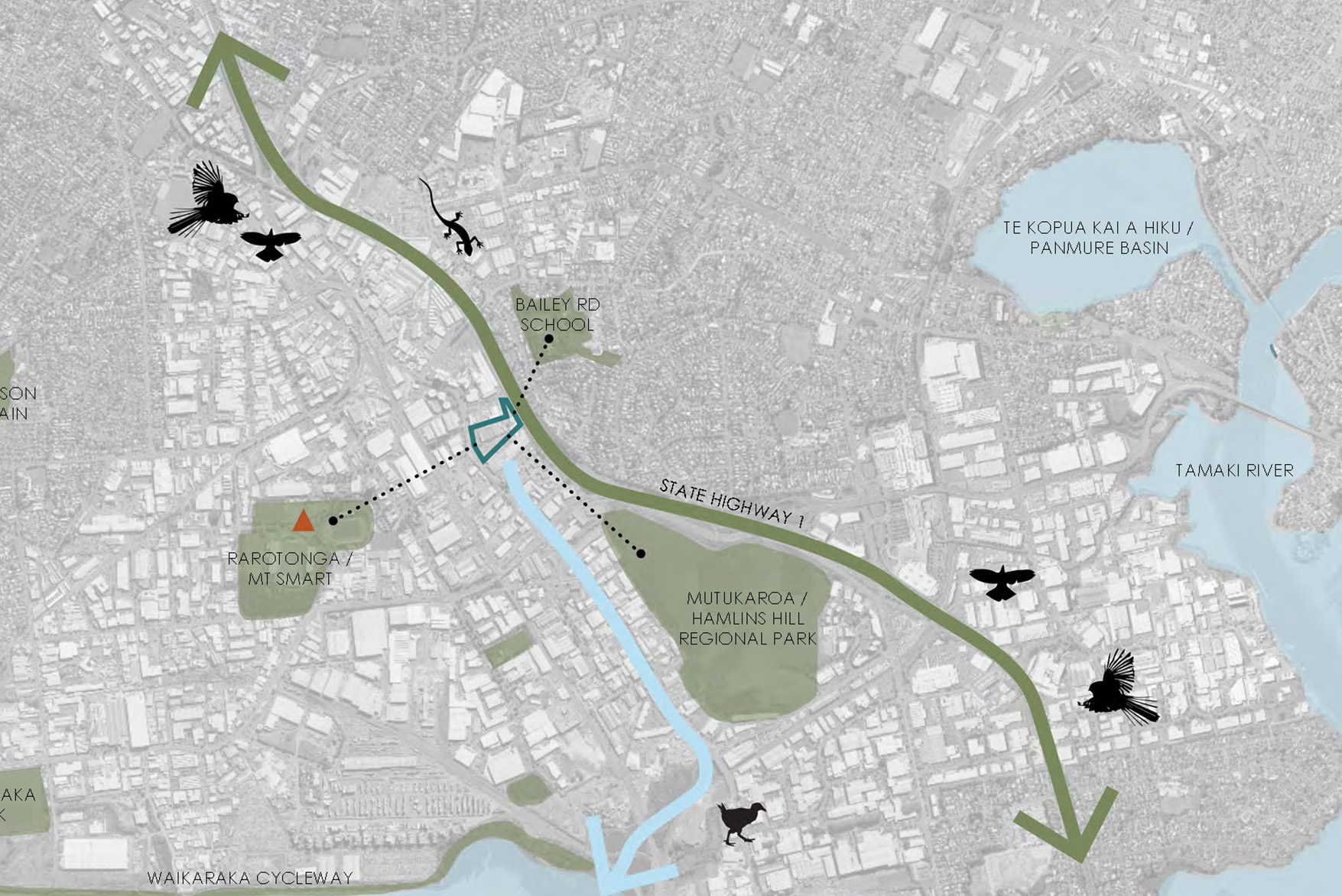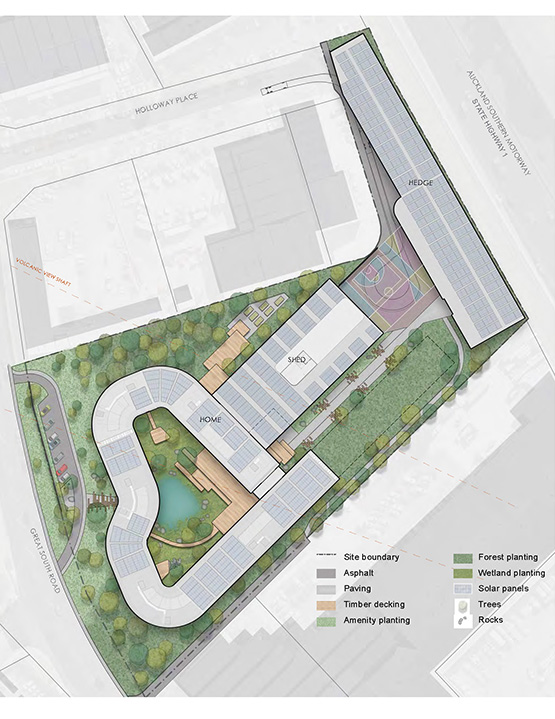Half of this 2.3-hectare space is dedicated to a lush vegetated landscape, embodying a commitment to sustainability, and the well-being of the community and the environment.
Unique in one of Auckland's most industrial precincts, this innovative landscape design places a strong emphasis on maximising native vegetation, drawing inspiration from the site's original forest cover.
The site is a present-day industrial island; with low amenity neighbours adjoining the north and south boundaries. However, it has connectivity for avian (bird) species to a wider context of green open space and clusters of vegetation including Hamlins Hill | Mutukaroa Regional Park to the south and Mt Smart | Rarotonga to the west.
This offers the opportunity to respond positively to the historical pattern of forest ecology and to use built form and the natural topography to establish an inner oasis that guards against the more inhospitable qualities of the industrial surrounds.



