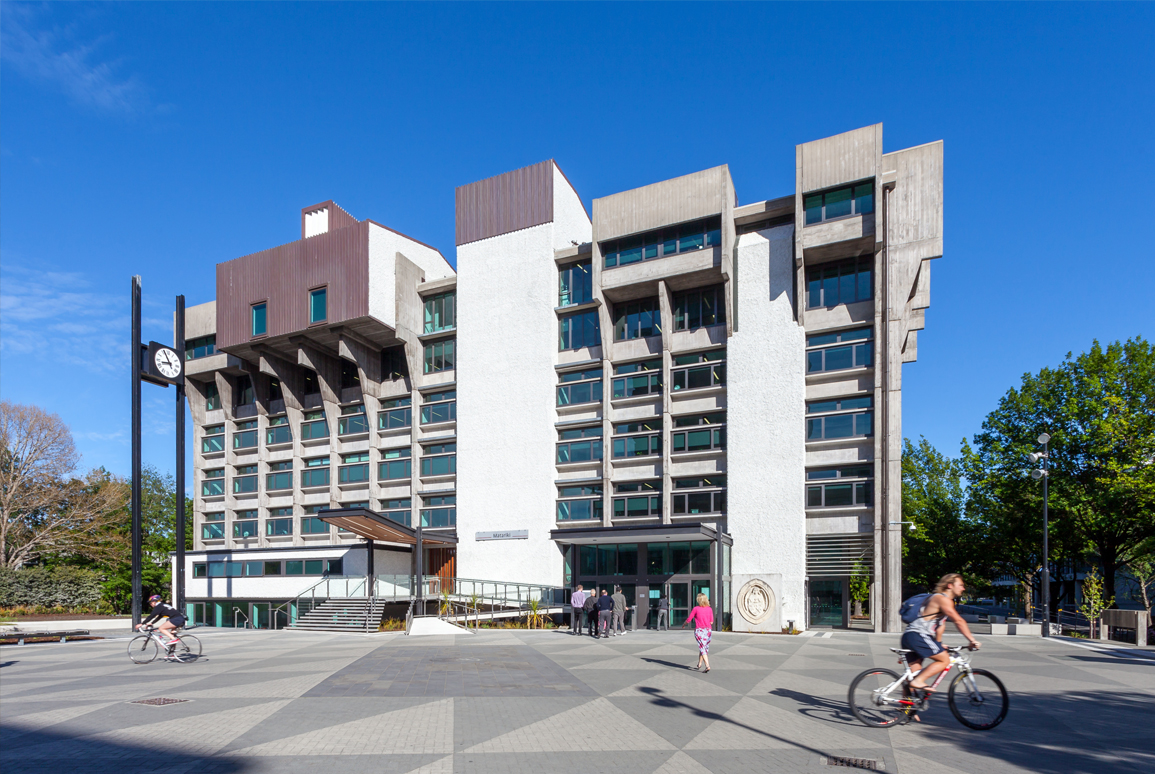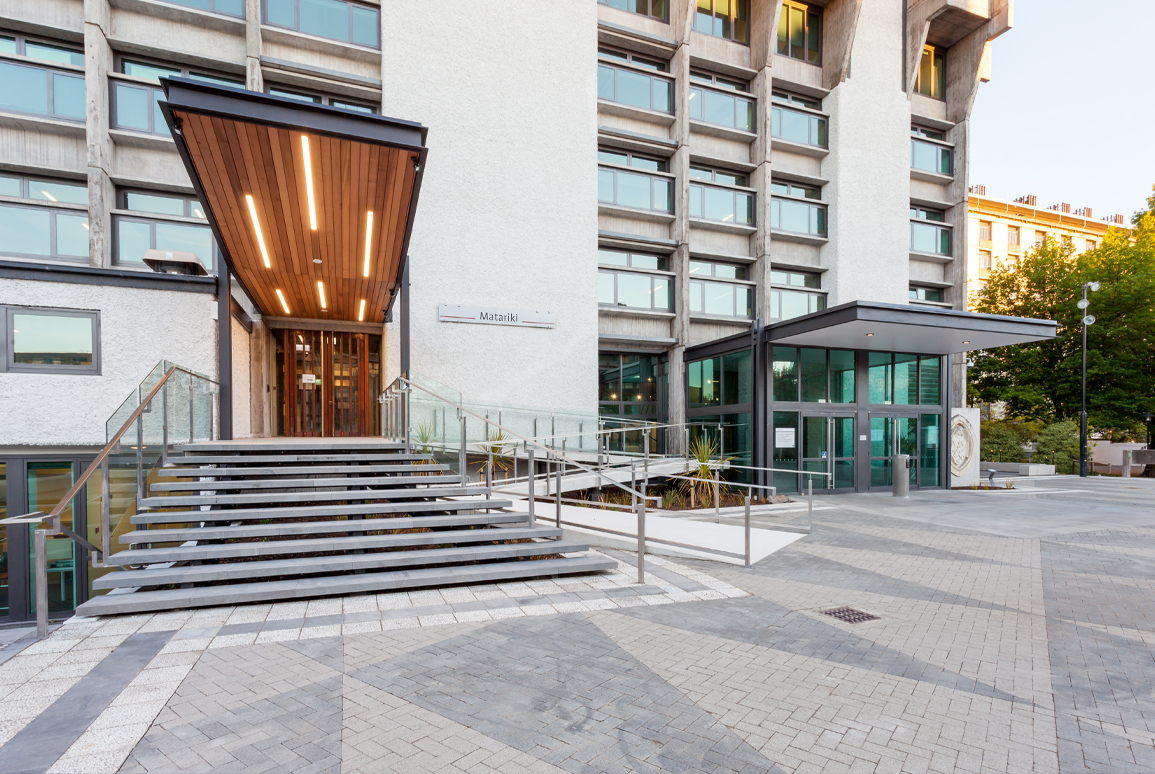Campus hub refurbished
17 May 2015
When student services at the University of Canterbury were relocated into a building designed for staff rather than students, Boffa Miskell landscape architects faced design challenges to make the entrance and surrounds more inviting.

The Registry building, recently renamed ‘Matariki’, was originally designed in the 1970s by architect John Blair of Hall and McKenzie to provide a ‘place of respite’ for the University Council and Vice Chancellor’s office. In 2010, the brutalist-style building was recognised as significant when it won the enduring architecture category of the Canterbury Architecture Awards.
Following damage caused by the Canterbury earthquakes of 2010 and 2011, Matariki was remediated, renovated and reopened in mid-2014 – still accommodating the university administration but also a new use; the student services hub.
Boffa Miskell was engaged to develop the landscape concept and detailed design of the area around the refurbished building and oversee the construction of the landscape works.

“A key consideration of the design was to provide landscape spaces that welcomed students into the building but respected and complemented its architectural style and that of the adjacent library plaza,” Boffa Miskell landscape architect, Mark Brown, explains. “In doing so, we needed to work closely with university representatives and a range of stakeholders as well as the project managers The Project Office, Warren and Mahoney Architects and Holmes Consulting Engineers “
A particular challenge was how to deal with the split levels of the lower floors. A welcoming and accessible entry was required to the student services hub on level one, without compromising the design of the outdoor spaces adjoining the two lower levels.
Consequently, a broad flight of steps and an access ramp lead directly up to Student Services from the library plaza. Off the multi-function ground floor an open paved area and seating – influenced by the architectural style of the building – provides a spill-out area for activities, while at basement level, large planted terraces open up the space adjoin the renovated offices.
Through the completed landscape, Matariki is now functionally and visually integrated into its surrounds at the heart of the campus. Boffa Miskell has had a long association with the campus development and is pleased to have assisted in its ongoing post-quake recovery.


