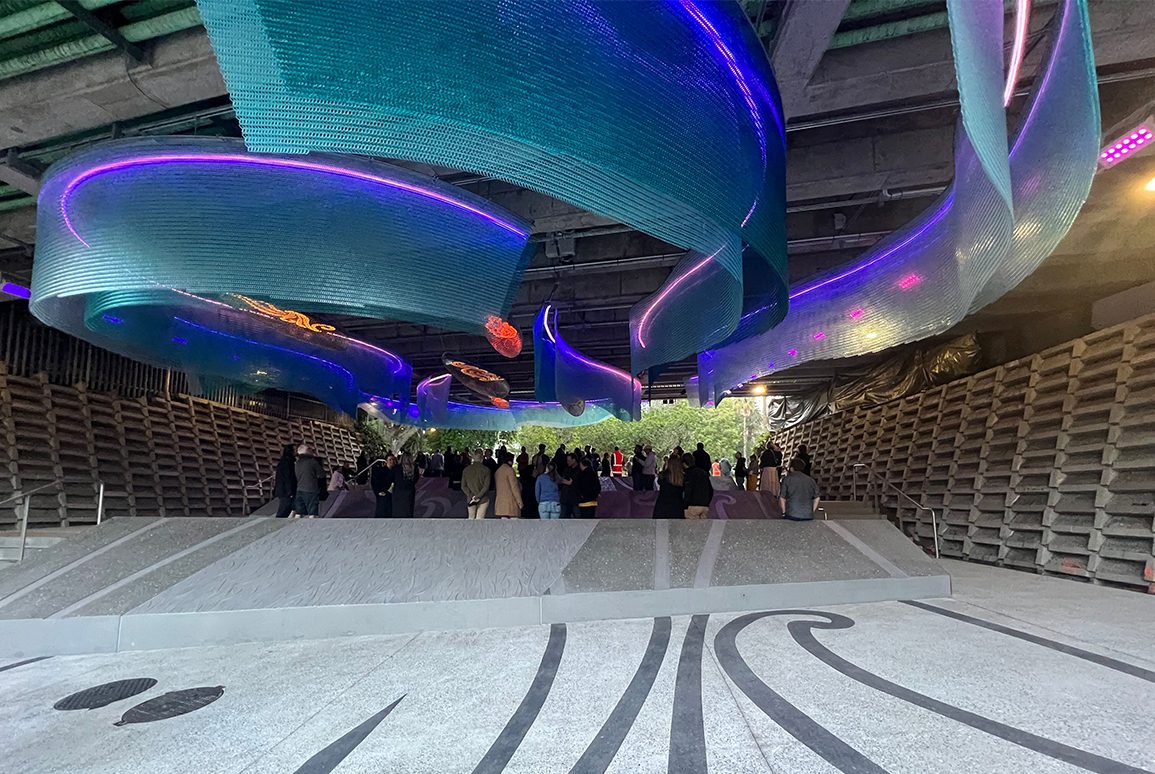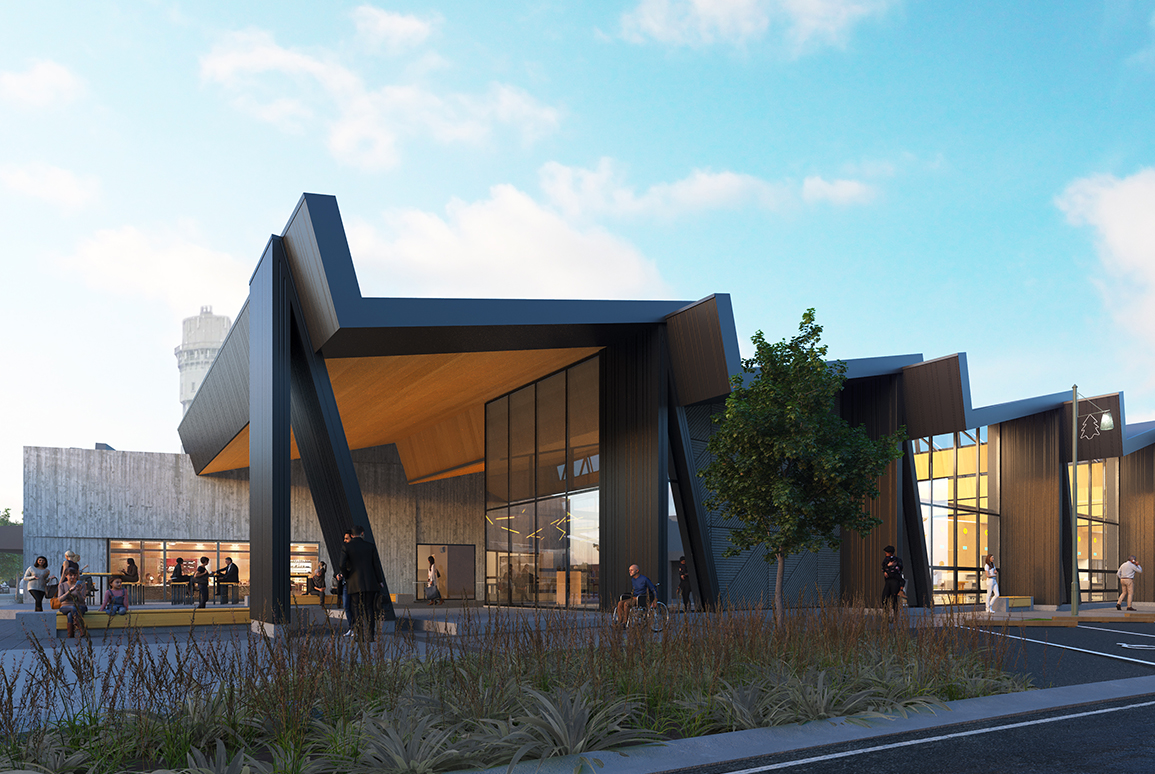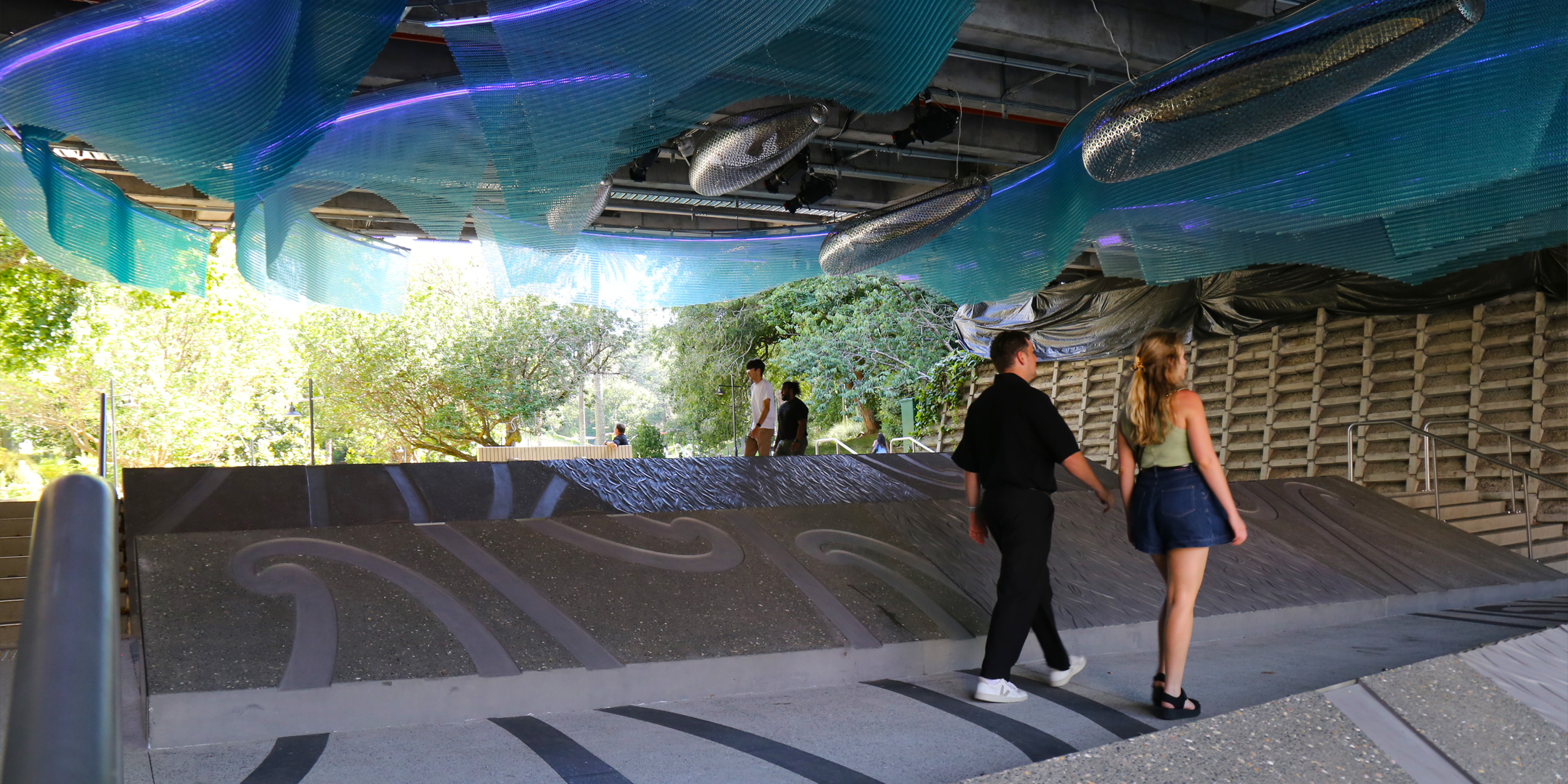Award recognition for Boffa Miskell people and projects
12 October 2025
Our consultants are part of the project teams recognised by the Designers Institute of New Zealand (DINZ), the Association of Consulting and Engineering (ACE), and the Property Council New Zealand (PCNZ).

Waimahara is integrated into the landscape of the Mayoral Drive underpass. The name Waimahara means ‘a remembering of water’ specifically of Te Waihorotiu, the stream that is now “imprisoned” in a pipe, and flows beneath the underpass site and down to the Waitematā Harbour.
Designed by artist Graham Tipene, and a team of contributors from mana whenua and the wider project team, the project won the Supreme Purple Pin in the Toitanga category of the Best Awards. Toitanga acknowledges the unique lineage and origin of Māori storytelling and artistic expression. It celebrates these taonga through a meaningful collaborative process between designers, cultures, clients and our environment.
The judges said:
Waimahara is an extraordinary achievement - an immersive, multi-sensory experience that exemplifies the very essence of Toitanga. It demonstrates what authentic co-design can achieve when many hands and skills come together, delivering a world-class reimagining of public space. Grounded in Tāmaki Makaurau narratives, the project creates a powerful and engaging encounter that celebrates collective talent while offering a contemporary, unforgettable experience for all who engage with it. Worthy of the Toitanga Purple Pin for 2025. Congratulations to all involved.
The project also won a Gold Pin in Private, Public and Institutional Spaces, for "...thoughtful intervention in the forgotten and neglected space. It shows how creativity can shift the narrative and change the polarity of parts of the city."
Boffa Miskell designers have been involved with the Myers Park project since 2020, working with the artists, stakeholders and Auckland Council to establish a suitable design for the underpass, the steps up to Mayoral Drive, and the lower bowl within the park itself. The project won an Award of Excellence in Civic and Urban Design from the NZILA in 2024.

A Library, Arts and Cultural Centre was identified in the Hawera Town Centre Strategy, adopted by South Taranaki District Council in 2013, as strategically important to the revitalisation of the town centre. Following on from leading the development of the Hawera Town Centre Strategy, Boffa Miskell was commissioned to undertake the landscape design surrounding the proposed building designed by Warren and Mahoney architects. The building is complemented by a large plaza and courtyard to the rear and streetscape upgrades wrapping around the building.
The building was recognised with a Gold Pin in the Private, Public and Institutional Spaces category at this year's Best Awards. The judges commended the "Beautiful way of integrating and celebrating the integration of architecture and landscape. Redefining small ancillary spaces that delight and bring joy."

Punangairi Visitor Centre won a Silver Pin in the same category for the work of Sheppard & Rout Architects. The Visitor Centre, and wider improvements to Dolomite Point Punakaiki (one of the most-visited tourist spots on the West Coast of the South Island).
Punangairi also serves as a cultural and economic hub for the region, featuring spaces for local artists to exhibit and sell their work, and a mezzanine community room for events and gatherings. The project was funded through the Provincial Growth Fund, supporting tourism while creating meaningful employment opportunities for local people.
Boffa Miskell urban designers and landscape architects assisted in preparing the application for provincial growth funding to develop a concept masterplan. Boffa Miskell planners, landscape planners and ecologists provided strategic advice and specialist input for the consenting process, including preparation of Ecological Impact Assessment and Landscape Planning Assessment to support the resource consent application.

Horizon by SkyCity was recognised with a Bronze Pin in the Hospitality category. The hotel has a pivotal role in supporting the New Zealand International Convention Centre precinct, with 303 rooms and function spaces increasing the city’s capacity to host large-scale international events. The project was entered by Warren and Mahoney Architects and Moller Architects, on behalf of the wider project team.
The NZICC precinct and Horizon Hotel reconnect city blocks through a new pedestrian laneway, activated street edges with public-facing spaces, and enhancements to the quality of the surrounding streetscape. These interventions contribute to a more walkable, sociable, and welcoming city.
Boffa Miskell is the lead landscape architect for the NZICC site and upgrades proposed to the surrounding streetscape. Our urban designers worked alongside Wood Bagot to produce the Urban Design Framework and have collaborated with the architects to shape the interface of this significant building with the surrounding urban context.

At the Property Council New Zealand (PCNZ) Central Property People Awards, the Colliers Project Leaders Supreme Excellence Award went to the Amohia Ake project team, led by Tainui Group Holdings. Based in Hamilton, the project delivered a new culturally significant headquarters and achieved the Central region’s first NABERSNZ 6 Star rating. The judges called it “...a shining example of collaboration and sustainability with lasting community significance.” The project also won the Sustainability Award, which is sponsored by Boffa Miskell
Boffa Miskell were responsible for the landscape design, working closely with the wider design team to ensure a cohesive and coordinated design and constructability response.
Collaborative design workshops with Waikato-Tainui throughout the design development provided a framework for the work in progress and inclusion of a meaningful, appropriate, and approved cultural narrative embodying Waikato-Tainui’s identity and connection to the whenua.

The Mātiu | Somes Island Wharf Replacement was recognised with a Merit Award by the Association of Consulting and Engineering (ACE) at this year's awards.
The wharf serves as the only access point to the island for occupants of the Island and visitors, so the design and construction of the replacement wharf demanded innovation that could cost-effectively deliver critical new infrastructure while preserving the Island's extraordinary biodiversity and cultural heritage values.
Our planners, landscape planners and ecologists worked closely with the Department of Conservation; the Island's owners, Taranaki Whānui; and the project team in assessing the design options and in managing the effects of construction; along with preparing applications and supporting the consenting process.
The judges said:
Not just a wharf but a template for how infrastructure can serve multiple masters is the result of [the project's] engineering response for the Mātiu / Somes Island wharf replacement. Technical performance, heritage requirements, environmental stewardship, cultural respect, and community accessibility all form part of the outcome.
[The project's] engineering response demanded innovation that could deliver critical new infrastructure while preserving the island's extraordinary biodiversity and cultural heritage values. Its solution demonstrates engineering innovation in addressing New Zealand's climate adaptation challenges, exemplary stakeholder engagement, integration of structural resilience, environmental stewardship, and future-proofed design methodologies.

At the Property Council New Zealand (PCNZ) Central Property People Awards, the BBD Best Team Award was presented to the Archives New Zealand Project Team, an alliance led by Dexus and the Department of Internal Affairs.
The six-year project delivered a world-class, base-isolated archival facility meeting rigorous seismic, environmental and operational thresholds. Judges praised the shared BIM ecosystem and Māori-led design approach as exemplary collaboration in public-sector delivery.
Our team of landscape architects developed a plaza design to the north of the new Archives building. Through a co-design process, the collaboration of Boffa Miskell’s design and technical expertise, together with the authority of Mana Whenua, integrates identity and narratives into the landscape.

The Judges’ Choice Award recognised Te Ngaengae Pool + Fitness, led by Hutt City Council with a multidisciplinary team, the project set a national benchmark as New Zealand’s first Green Star 5-rated aquatic centre, pairing real-time performance tracking with expanded rainwater harvesting and deep community partnership.
Boffa Miskell worked with local artists to integrate cultural narratives into the landscape, contributing to a place-specific design with unique visual interest that contributes to wayfinding.






