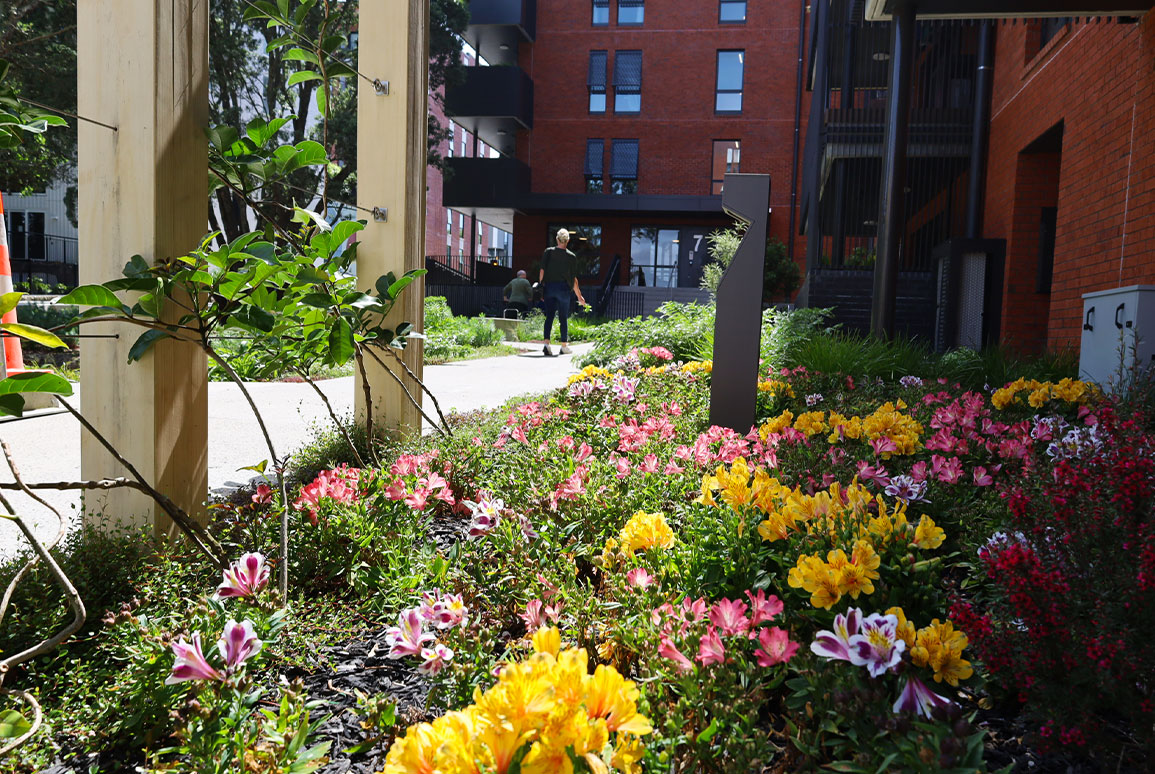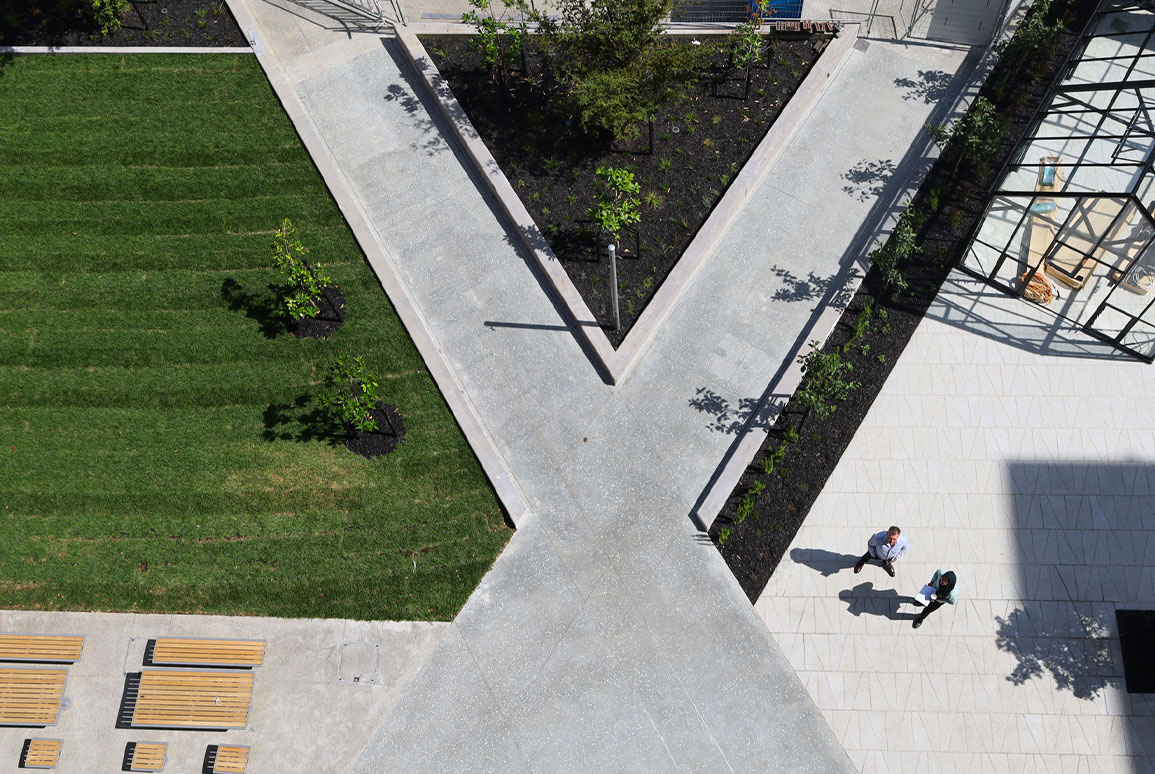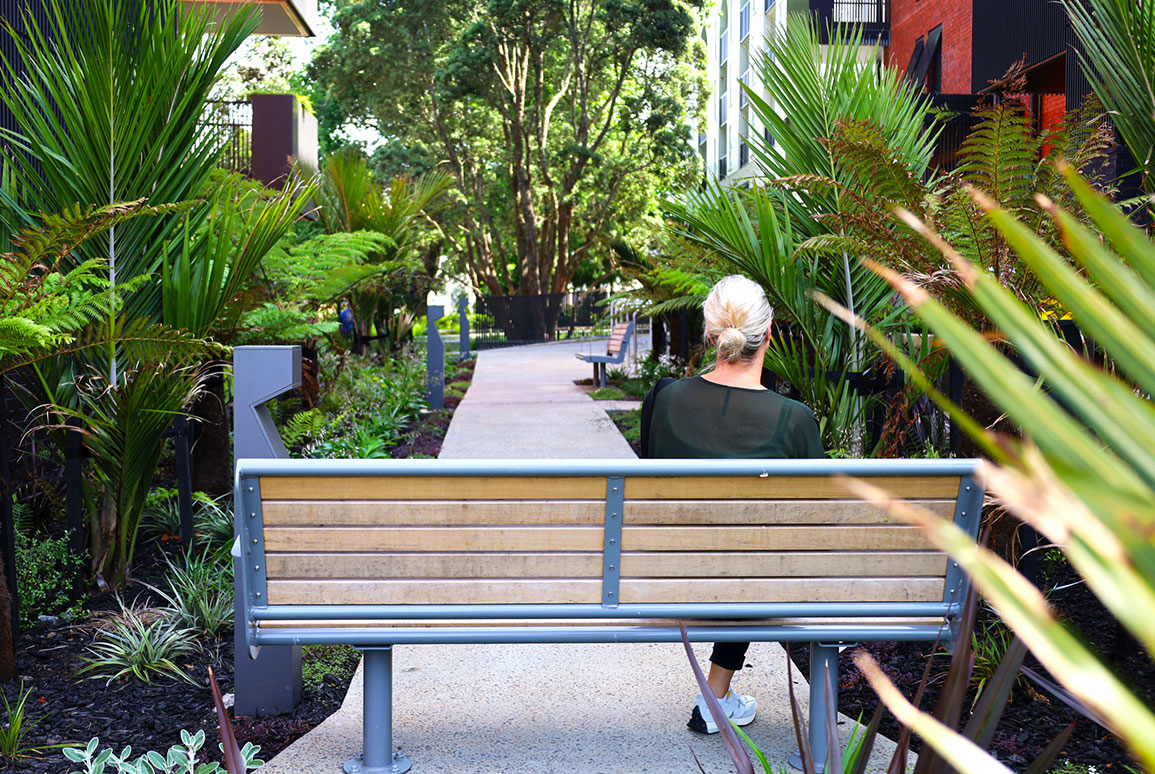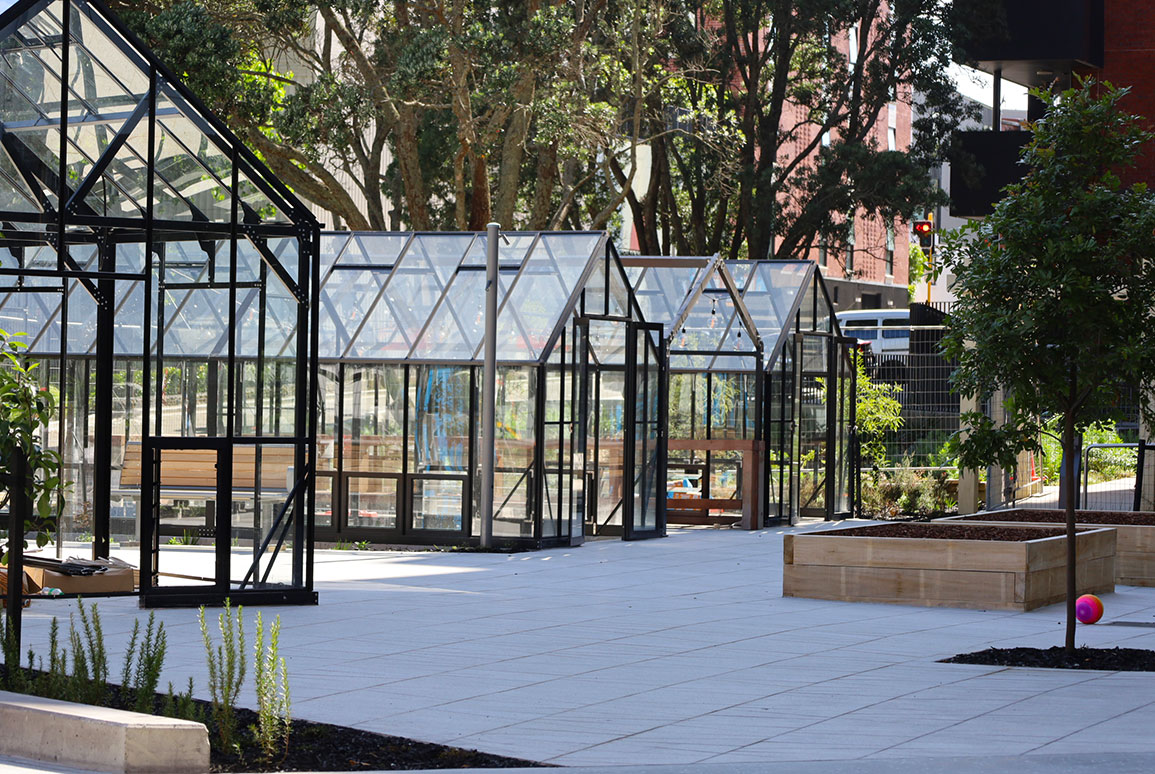Auckland's largest social housing development is completed
17 March 2025
Community Lane (also known as Highbury Triangle) sits on a site in Avondale where there were originally 45 older state homes. Now, 236 homes are spread across five buildings, with gardens and greenhouses providing engaging outdoor spaces.

Landscape architect Emma Todd says, “Avondale is a central Auckland suburb, and the Community Lane development supports Auckland Council plans to revitalise this area. As an exemplar of medium-density living, the masterplanning of the overall space was critical.
“Our landscape design puts the tenants' needs first, while considering six fundamental principles: community living, sense of place, accessibility, biodiversity, cultural engagement and designing for use.”

The five buildings are nestled around the common areas, and all were designed to capture the light, with many enjoying elevated views of the communal gardens and the local lane connecting tenants to the surrounding neighbourhood. This enables residents to overlook these open spaces and to provide a feeling of safety.
Additionally, many of the homes include adaptable features for older residents or those with diverse needs. The shared outdoor spaces accommodate these requirements, while providing opportunities to gather informally, and to host community events.
“We wanted the northern laneway to be prioritised for pedestrians and market day uses,” says Emma. “Staggered courtyards between the buildings on the northern frontage create a community heart which benefits from the retention of two large Pohutukawa trees.”

Community Lane (Highbury Triangle) is part of the wider Unlock Avondale Plan. Kāinga Ora and Auckland Council identified the need for a housing complex within the central Avondale area as an anchor to future development. The installation of waste and stormwater systems to serve Community Lane has enabled private developers to connect and build more new homes in the area.
Community Lane (Highbury Triangle seeks to provide warmer, healthier, and more energy-efficient homes for tenants, and sustainable initiatives and solutions were sought through all phases of the project. Early on, materials sourced from the demolition of the existing state homes were salvaged and re-purposed to create a pop-up market at another nearby Kāinga Ora project. The Boffa Miskell team provided designs and plans for constructing planter boxes and pergola structures.




