A night-time walk through Auckland
10 July 2024
The Auckland Design Team took advantage of the early winter evenings and embarked on a nighttime walk through the City Centre to view recently completed and works in progress.
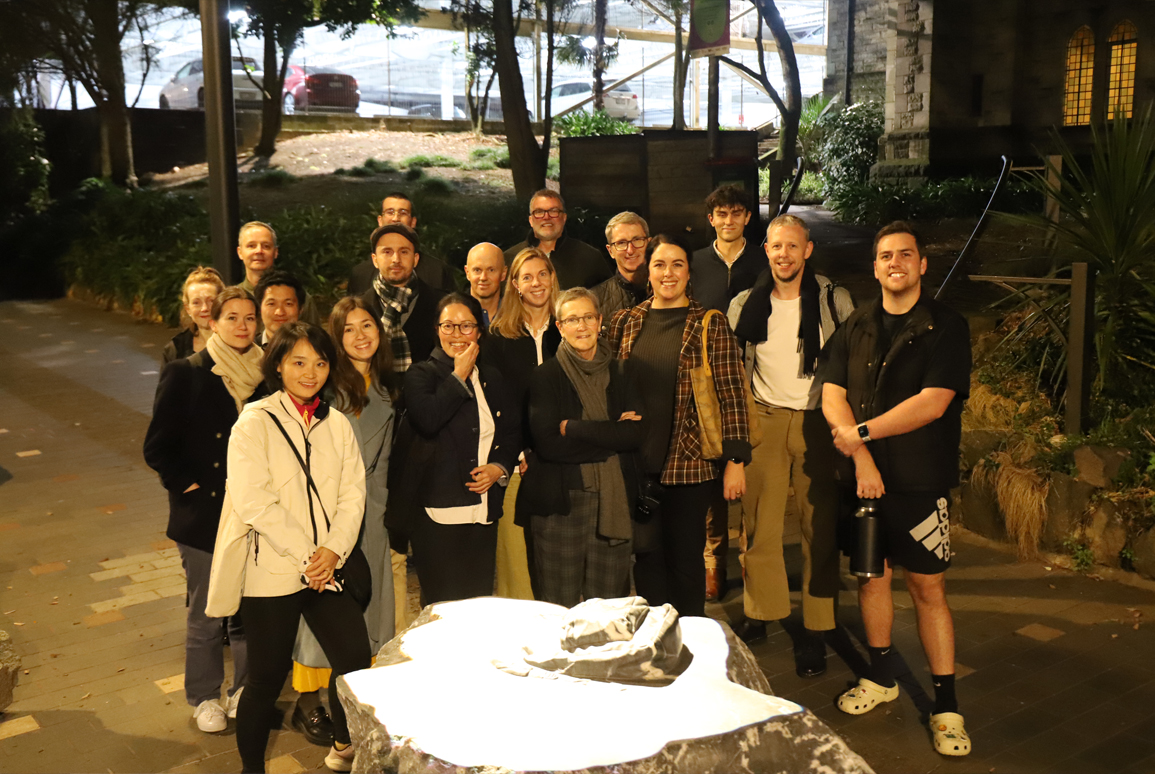
A key part of implementing the City Centre Masterplan, Auckland’s Midtown Regeneration programme is designed to rejuvenate the area, future-proof infrastructure, bring new energy to public spaces and prepare for a significant increase in the number of residents, workers and visitors when the City Rail Link Te Waihorotiu | Aotea Station opens.
Midtown is the area surrounding Aotea Square, and includes landmarks like the historic Auckland Town Hall, Civic Theatre, Auckland Art Gallery Toi o Tāmaki and SkyTower; the two city university campuses, the laneway network including Federal, Elliott, High and Lorne Streets, and Auckland’s historic Myers Park and Albert Park. Over the past fifteen years, Boffa Miskell has played a leading role in much of the rejuvenation of this part of the city.
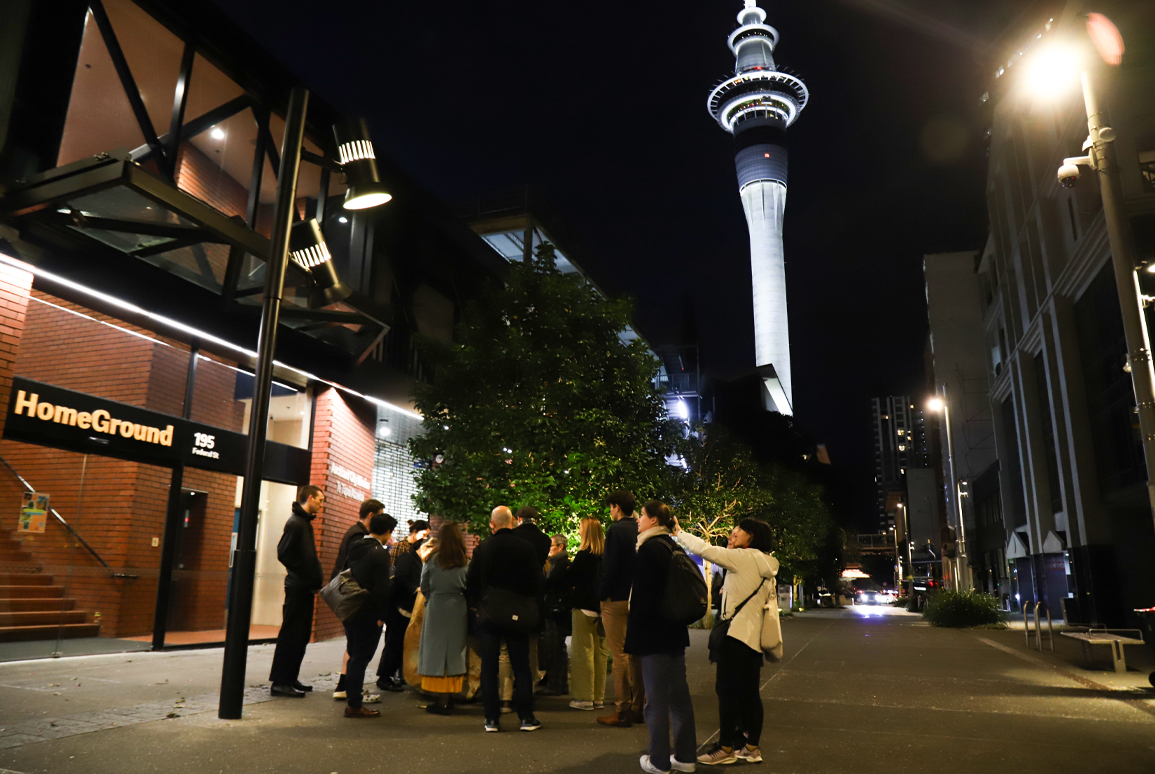
First opened in July 2022, this project extended the existing Federal Street shared space with new seating areas, rain gardens, tree pits and much-improved amenity for local residents, as well as pedestrians and cyclists passing through the area.
Input from artist Graham Tipene was integral in realising the design narrative of Te Ao Hurihuri (the ‘everchanging world’). Shell and coloured cobbles were incorporated into the paving to represent safety of place and the embers of ahi kā. This is particularly relevant given this section of Federal Street also acts as entrance to ‘Home Ground’, the new Auckland City Mission.
The pōhutukawa of St-Matthew-in-the-City have been augmented with 13 native trees - pūriri, tānekaha, rewarewa and white maire - some more than six metres tall, and nine rain gardens filtering stormwater before it reaches the waterways.
Lost & Found added in May 2024, is the final stage of this street upgrade. Comprised of eight large boulders, hand carved by artist Joe Sheehan and placed in the street, everyday belongings are rendered in intricately detailed relief on the upper plane of each boulder
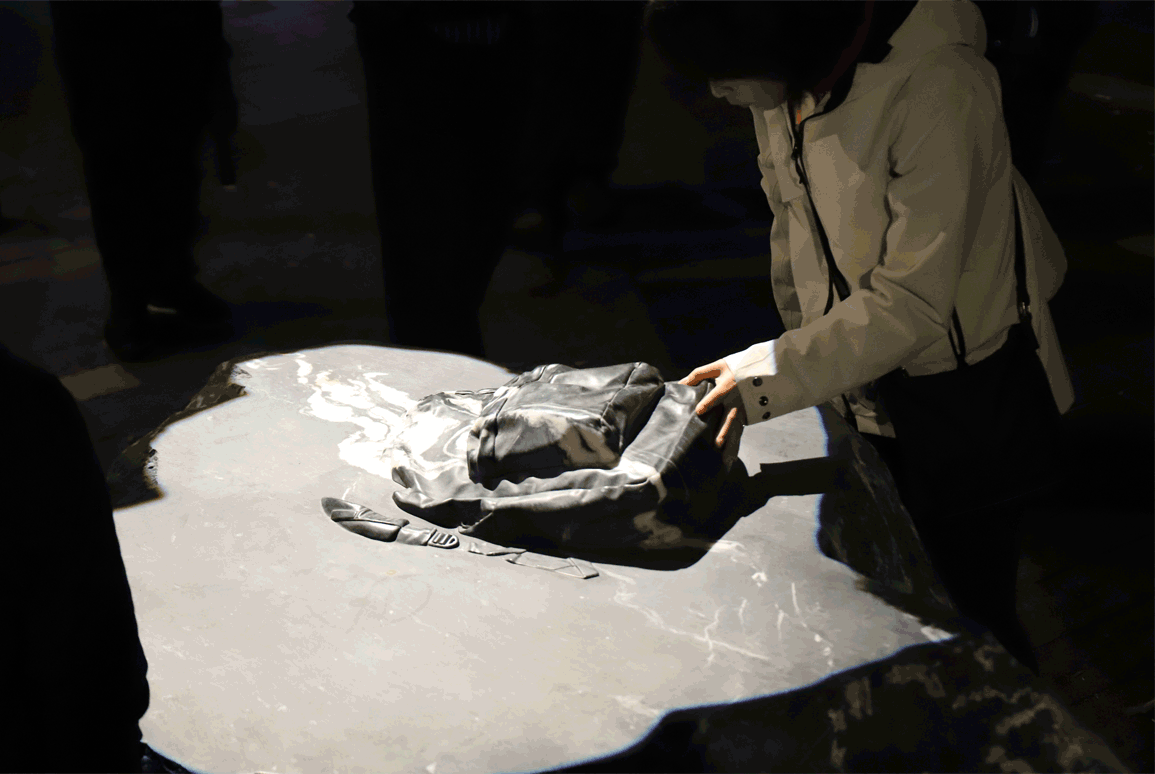
The satin finish of the stone draws the hand and eye, while the objects – sneakers, a baseball cap, puffer jacket, sunglasses, gloves and a backpack – are illuminated by custom-designed lights.
The Federal Street upgrade is part of the City Centre Master Plans’ proposed laneway circuit, a walking route and series of public squares and gathering spaces from Aotea Square to the waterfront. In many cities around the world, renewed laneways have injected life and created connection. The pace is slower, and walking is safer due to limited vehicle access, enabling more trees and seating which encourage people to linger longer.
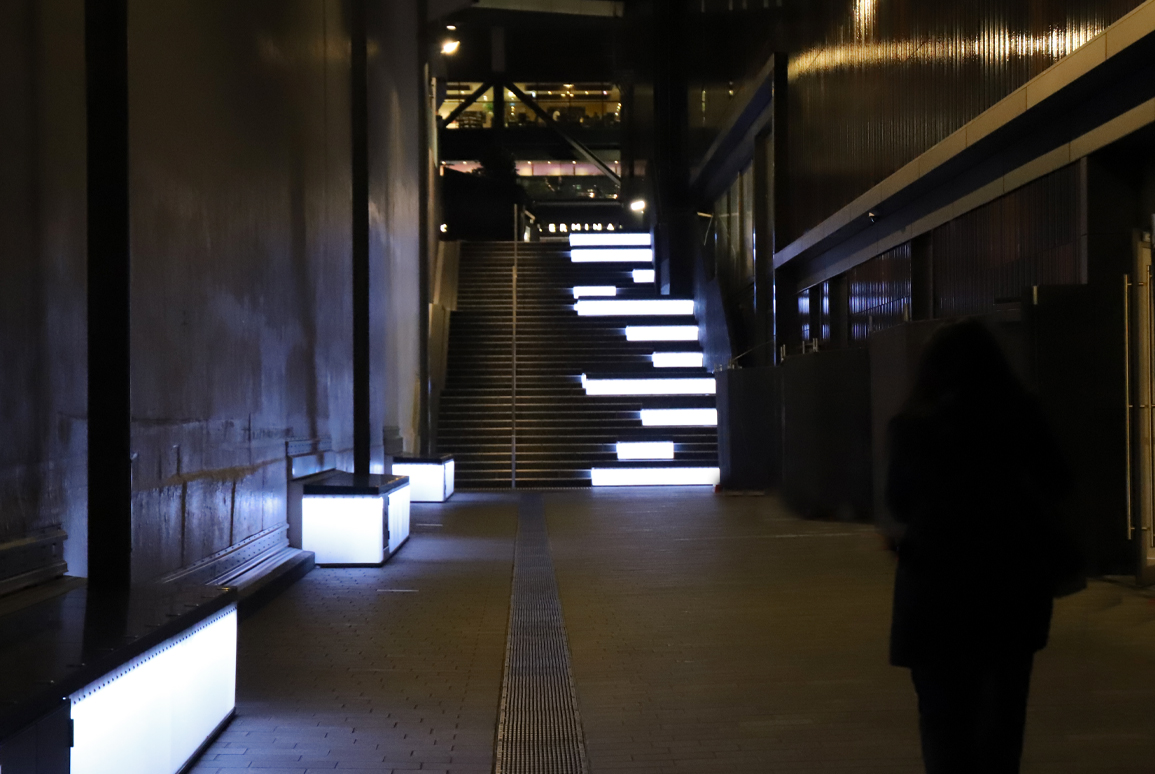
Occupying half a city block, New Zealand International Convention Centre (NZICC) is fundamentally an urban upgrade to a much-neglected part of the City Centre. The masterplan proposed a new activated laneway break up the monolithic form of the building; and encouraging the flow of pedestrians through and around this large site is a central driver of the project’s planning and form.
As well as providing an exemplary visitor experience to conference attendees, the convention centre offers a valuable amenity for the wider city. It revitalises this vehicle-dominated area and creates much-needed pedestrian connections. The laneway provides a vibrant new social destination and gathering space for visitors and locals.
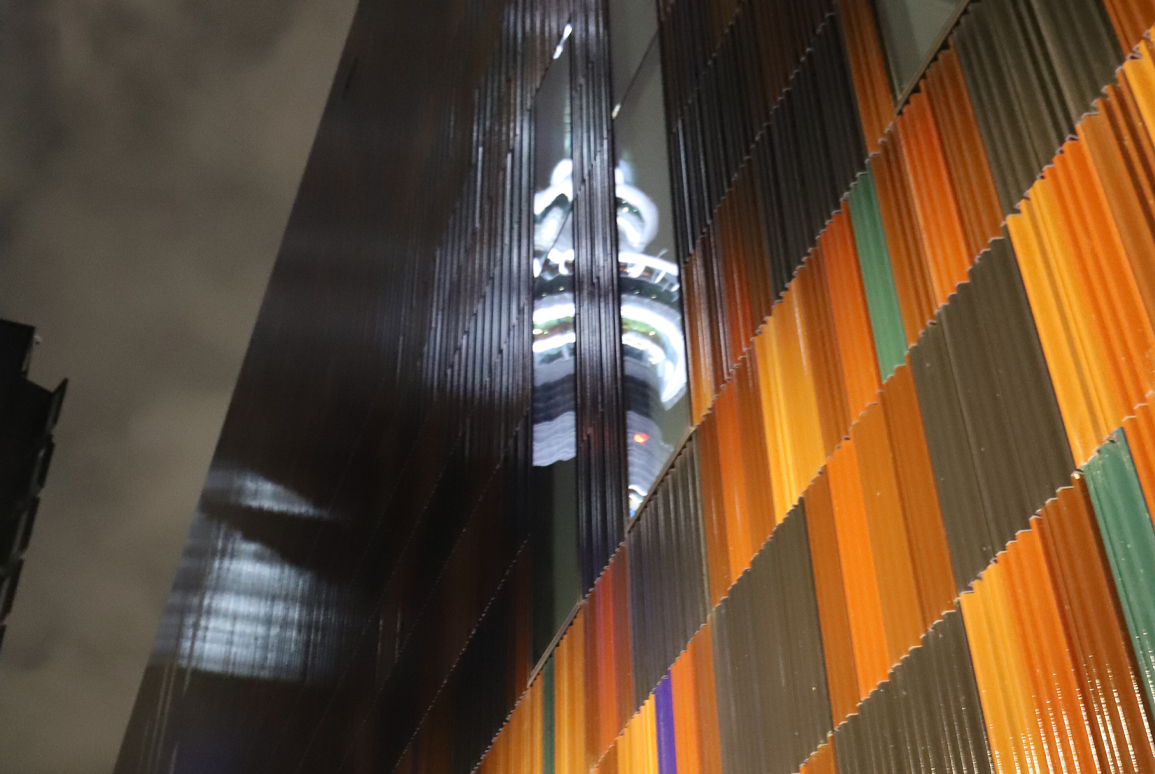
Two of the largest pieces of public art ever created in New Zealand are an integral part of the experience. The works by artists Sara Hughes and Peata Larkin will span a total of 5,760sqm once fully installed on the external walls of the NZICC.
The two artworks comprise 2,400sqm of glass over 550 panels that wrap around the top level of the NZICC; and 13,500 terracotta tiles that form a wall along the retail and dining laneway, and their size reflects the physical challenges of the site and softens the impact of the building on the landscape.
Sarah Hughes’ glass artwork features vertical fin panels on the east and west walls of the NZICC and flat glass panels on the north and south sides. The imagery uses 60 different colour tones and is inspired by her upbringing in rural Northland near the Waipoua forest, New Zealand’s largest kauri forest.
Peata Larkin’s 105m-long terracotta tile wall spans from Hobson Street to Nelson Street through the laneway of the NZICC, and wraps back into the building. Terracotta tiles in eight different colours form a complementary relationship with the glass artwork, along with softening and adding vibrance to what would have been a straight plain wall.
The undulating geometric pattern inspired by traditional Maori weaving has a subtle three dimensional presence that would visually change dependent on the angle from which it is viewed.

The much-anticipated upgrade of Myers Park is now complete, with a boardwalk, 24 new native trees, wetland garden, flood mitigation elements to collect and drain extreme rainfall, concrete detailing in the underpass, and a new stairway to Queen Street. The project set out to make Myers Park more attractive and inclusive, and the completion of Waimahara – the mana whenua-led, multi-sensory artwork by Graham Tipene in the underpass – makes it an interactive space, too.
The tree canopy of over 300 mature trees provides shade, attracts birds, improves air quality and absorbs carbon. There’s a balance of native and exotic species - including Pūriri, Moreton Bay Fig and an avenue of palms.
The 1998 floodwall at the northern end of Myers Park has performed well during severe weather events and is now concealed under a permeable boardwalk structure with new drainage infrastructure, giving the park capacity to contain floodwater equivalent to half an Olympic-sized swimming pool and efficiently channel it into the stormwater system.
Urban art is an integral aspect of the improved underpass, which now features a continuous pūhoro pattern moulded into concrete ramps and Waimahara overhead, evoking the Te Waihorotiu awa, which ran through the valley (Myers Park), into the wetland and down the valley (now Queen Street) to the Waitemata at Horotiu Bay.
The steps connecting Myers Park to Queen Street, and the local theatres and restaurants in the future Entertainment Quarter of the City Centre’s Midtown block, feature Tessa Harris-designed pātikitiki cut-outs on the balustrade. The City Rail Link is taking shape a short walk away from Myers Park, with Te Waihorotiu Station expected to become New Zealand’s busiest station when it opens.




